SUPPLAID Warehouse
We designed the project for the new warehouse in Vic (Barcelona). The project is about to transform a 800 sq m warehouse with a 80's facade in a storage area for all the different products specified by the client, an area for direct selling and an office area for company's administration. The project is now a 250 sq m picking area, a 900 sq m of storage, an 80sq m of store with goods reception and an area for staff that includes locker rooms and baths and, finally, an office are for 8 people working in a 160 sq m surface.

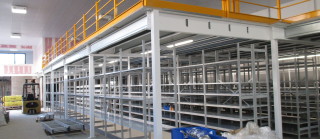
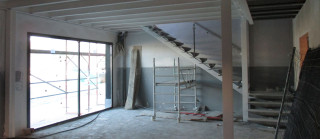
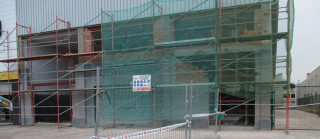
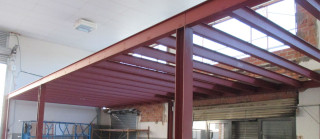
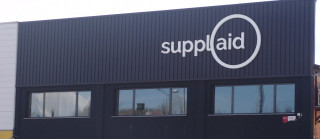
Gracias, hemos recibido tu comentario.